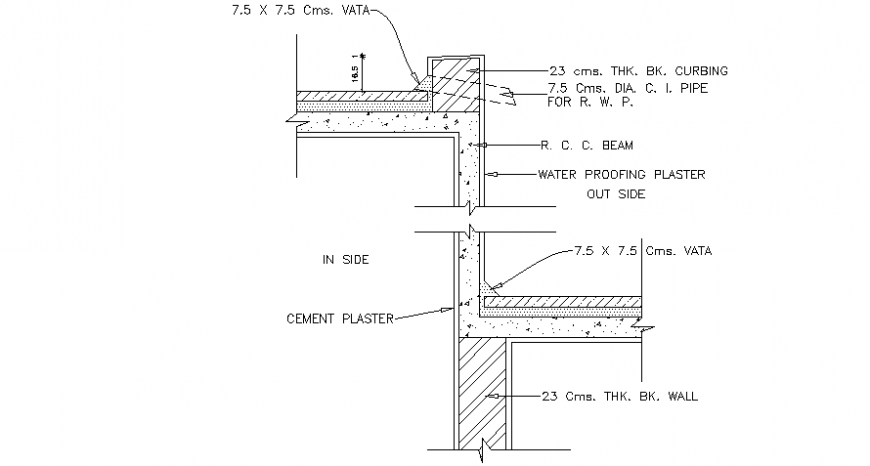RCC beam drawings 2d view autocad software file
Description
RCC beam drawings 2d view autocad software file that shows concrete masonry details along with naming texts details and waterproofing details and brick wall details along with cement plaster details also shown in drawings.
Uploaded by:
Eiz
Luna

